(b. 1988, IT) is an architect working across different scales and formats. Engaging with both commissioned and self-initiated projects, as well as collaborations, her work explores architecture and the built environment through building, photography, drawing, and writing. The practice is focused on examining and imagining architecture in relation to its broader cultural and physical context—the landscape, the city, their histories, various forms of representation, and their spatial implications. It follows a process that is both analytical and guided by intuition, carefully considering the existing and its possibilities while remaining grounded in an embodied experience of the present conditions. Simona studied architecture at the Politecnico di Milano (B.Sc. with Honors, 2010) and the Technical University of Vienna and received her Master’s degree at the Tokyo Institute of Technology (M.Eng.,2014) as a Monbukagakusho Fellow. She completed a Master in Fine Arts at the Zurich University of the Arts (MFA, 2022). She has worked internationally with the Tokyo-based studio Atelier Bow-Wow, where she led several projects from concept to completion including the Search Library in Muharraq, Bahrain, installations and exhibition designs at various venues and institutions such as the Cultural Center of Chicago, Harvard GSD, La Biennale di Venezia, the National Museum of Modern Art in Tokyo, the MAXXI Museum in Rome, and the Triennale di Milano. Alongside her practice, between 2017–2023 Simona has been teaching and researching at the Department of Architecture at ETH Zurich, Chair of Architectural Behaviorology (Prof. Momoyo Kaijima), where she taught design studios and co-authored the book "Swiss Window Journeys: Architectural Field Notes" (gta Verlag, 2023). She was assistant curator of the Japan Pavilion at the 16th Venice Architecture Biennale (2018). Her work has been awarded by international competitions such as Europan and has received grants from the Austrian Ministry of Culture, the Ministry of Education, Culture, Sports, Science, and Technology of Japan (MEXT), the European Union, and the City of Zurich. Recently, she was architect-in-residence at the MAK Center for Art and Architecture in Los Angeles with the MAK Schindler Scholarship and at the Charles Moore Foundation in Santa Monica.
Here is an archive of recent works. Get in touch by Email & Instagramis an architect working across different scales and formats. Engaging with both commissioned and self-initiated projects, as well as collaborations, her work explores architecture and the built environment through building, photography, drawing, and writing. The practice is focused on examining and imagining architecture in relation to its broader cultural and physical context—the landscape, the city, their histories, various forms of representation, and their spatial implications. It follows a process that is both analytical and guided by intuition, carefully considering the existing and its possibilities while remaining grounded in an embodied experience of the present conditions.
Here is an archive of recent works. Get in touch by Email & Instagram Garden in Progress
Rooms and Hedges
Room and Hedges is a project for the renovation of a youth center in Verbania, Italy. Located in a former kindergarten, the site is situated in between a former industrial area on the north and in proximity of the river on the south. Prompted by the community’s desire to expand their activities in the garden, the project takes the opportunity to repair the existing built fabric by re-negotiating the relationship between garden, building, and its surroundings with the aim to turn them into a sequence of rooms. The intervention focuses on transforming the two edges—between building and garden, and between garden and surrounding, respectively—by improving accessibility, circulation, light and air flows, while providing the required outdoor infrastructure for community life.
Location: Verbania, IT
Year: 2022-2025
Specialists: Francesco Blardoni (agronomist), Italo Isoli (geologist), Giuseppe Farnelli (structure and system engineer), Massimo Zoppi (local architect)
Commissioner: Associazione 21 Marzo, Verbania
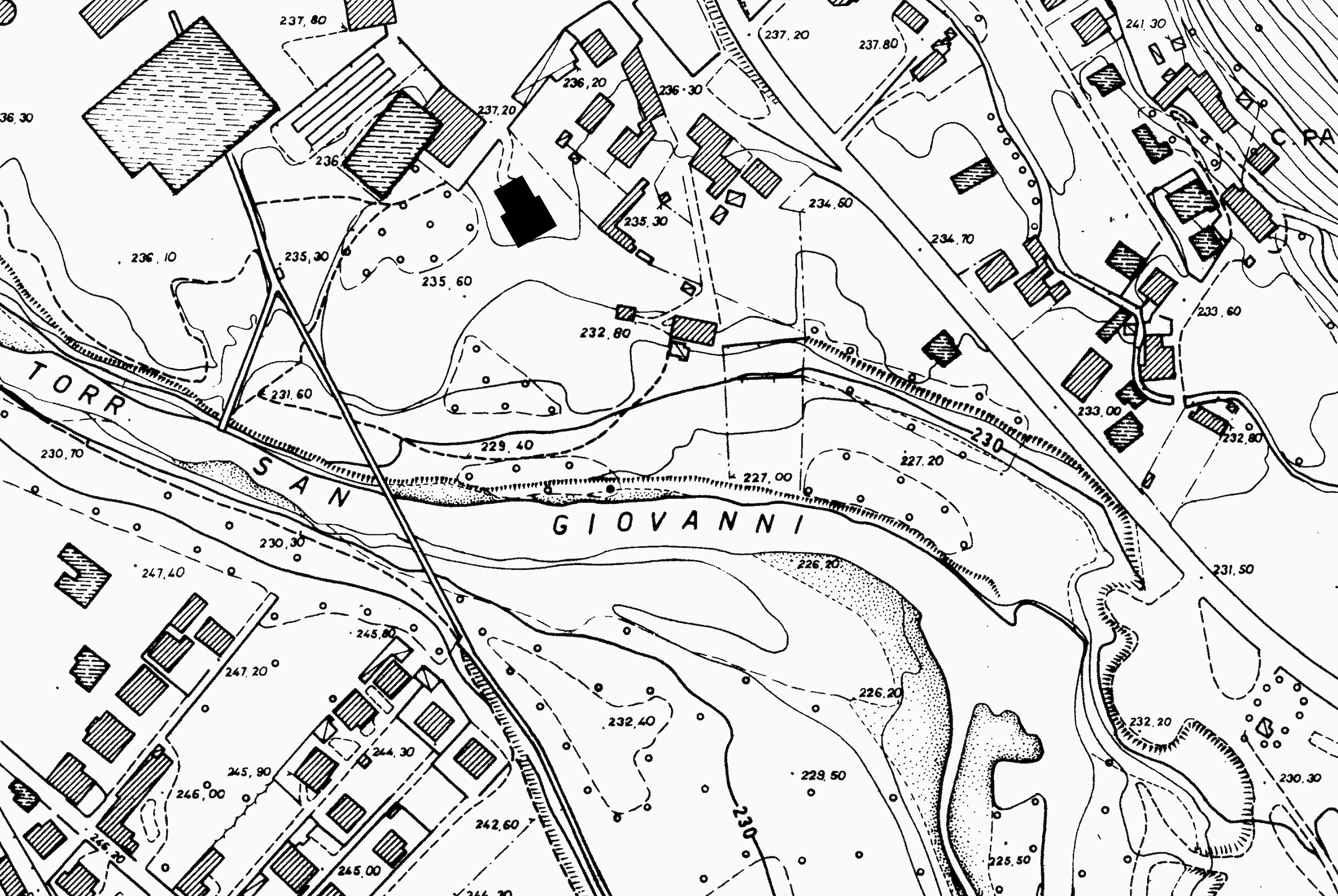
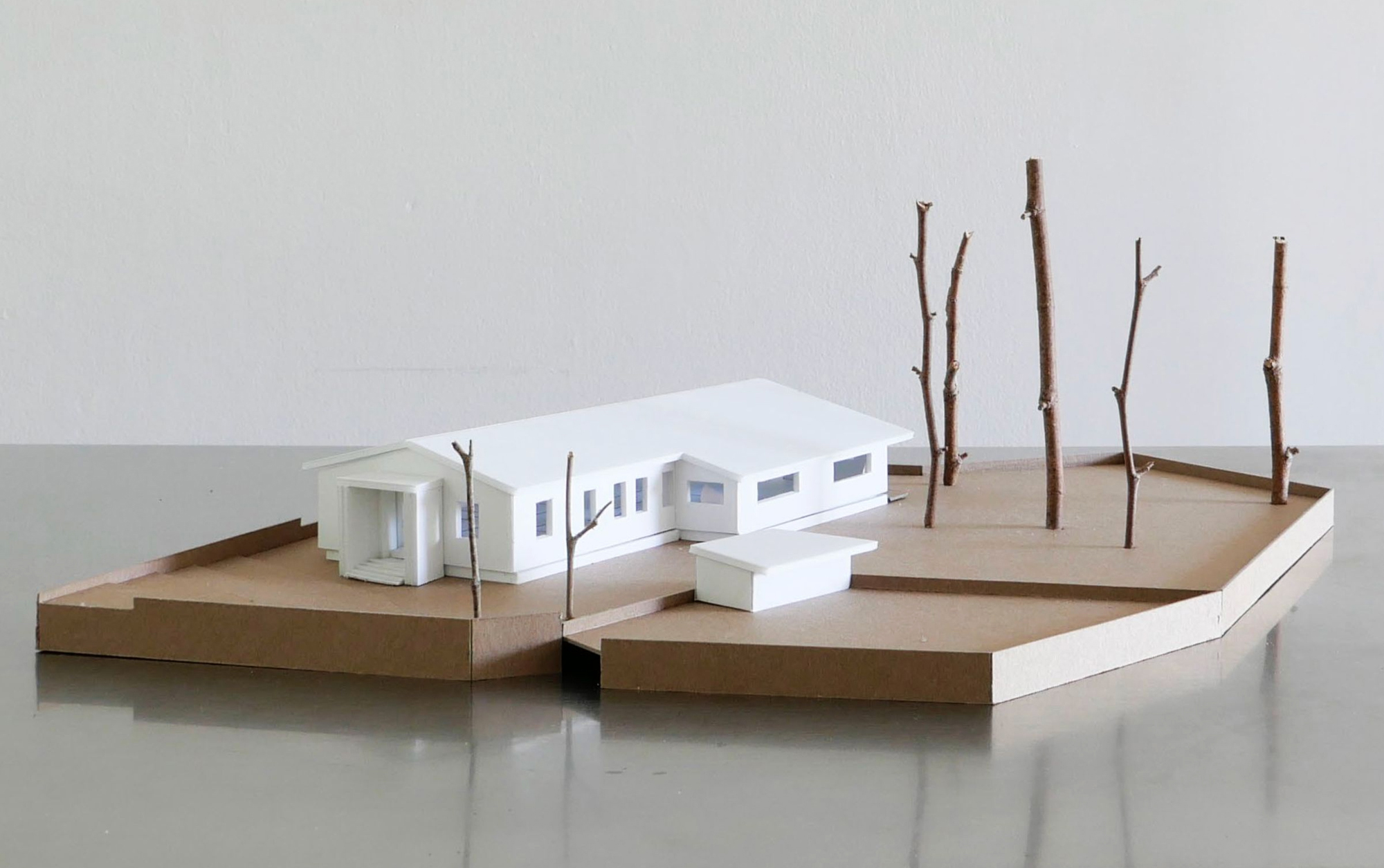
Model of the existing: the building and the garden as separate rooms
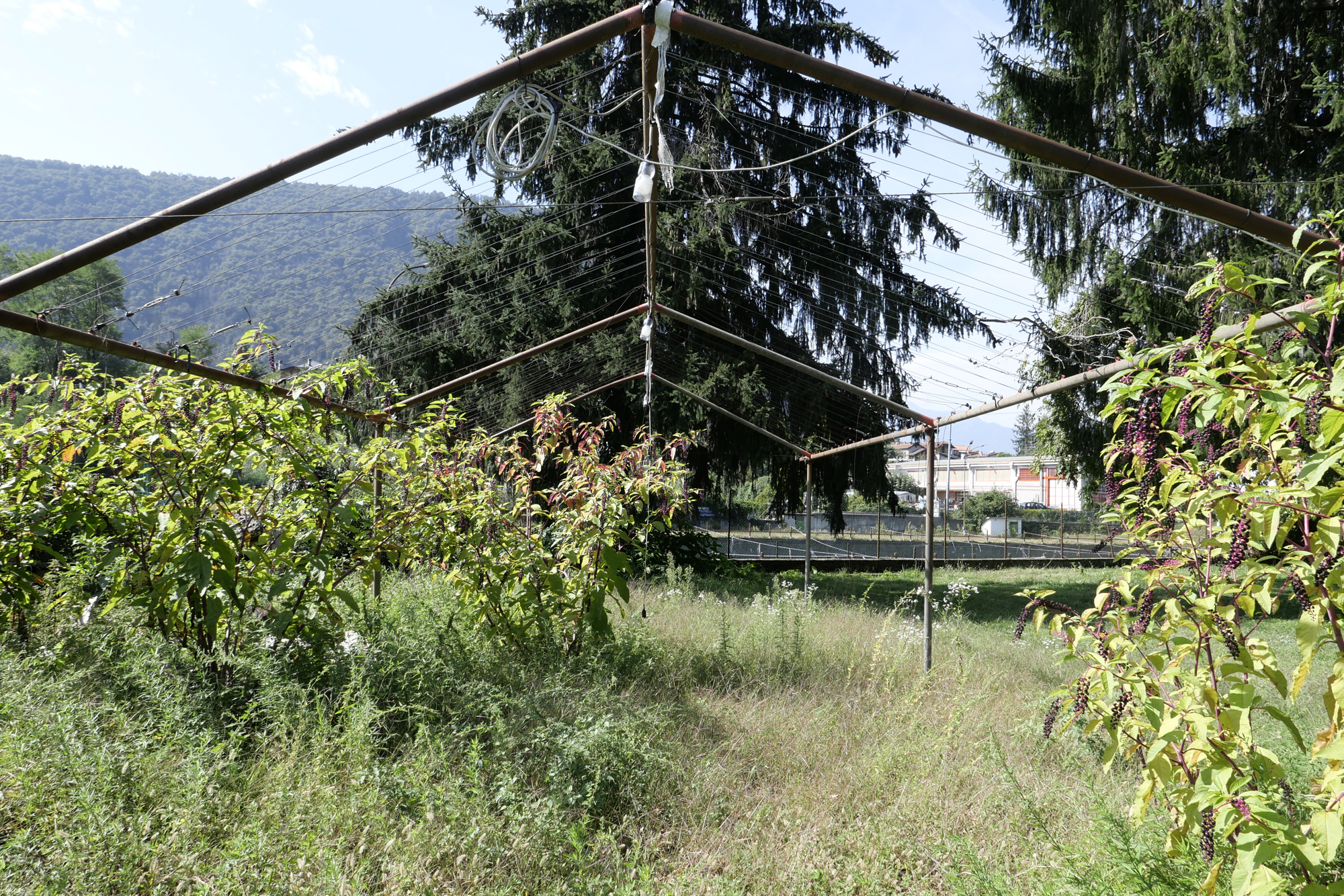
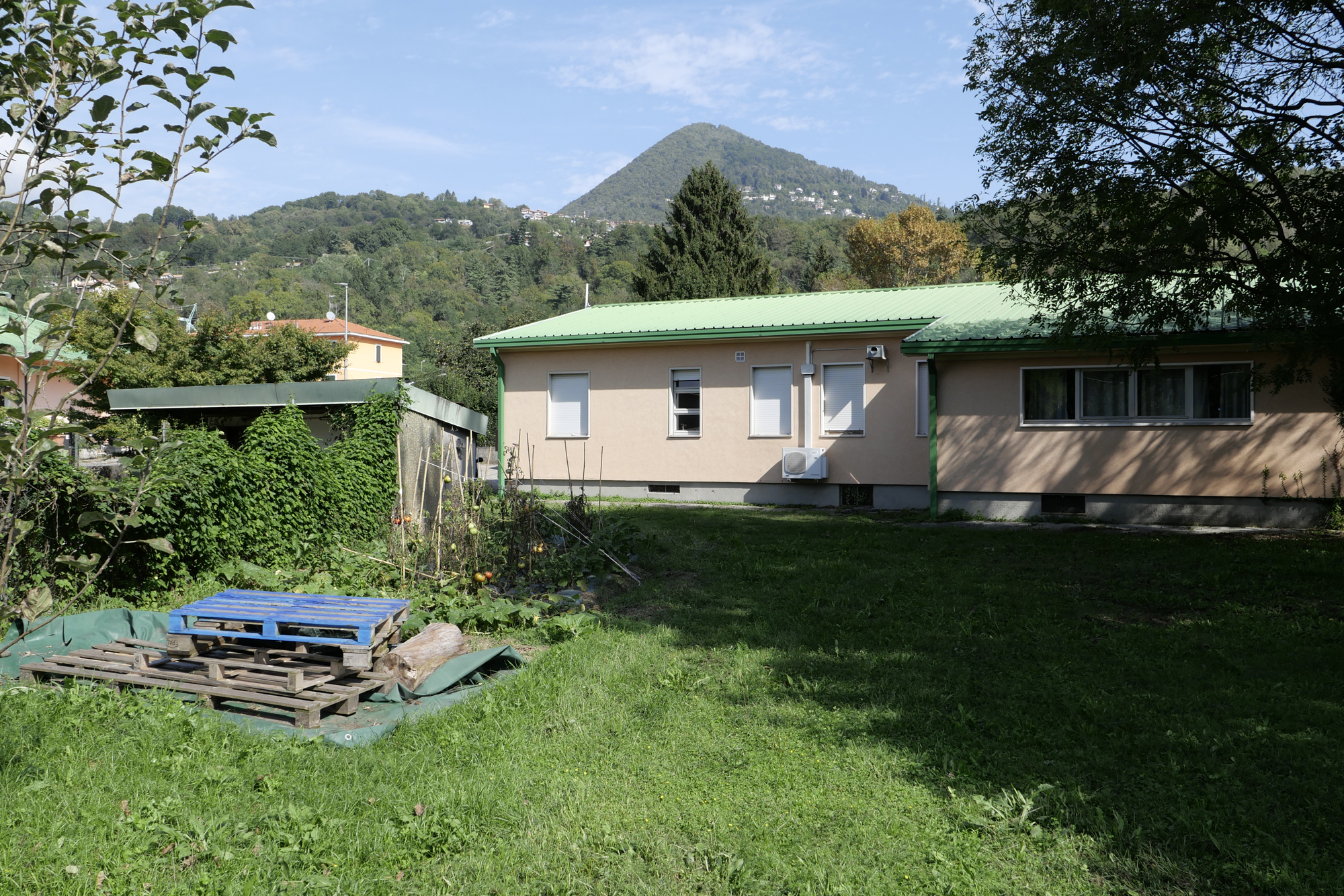
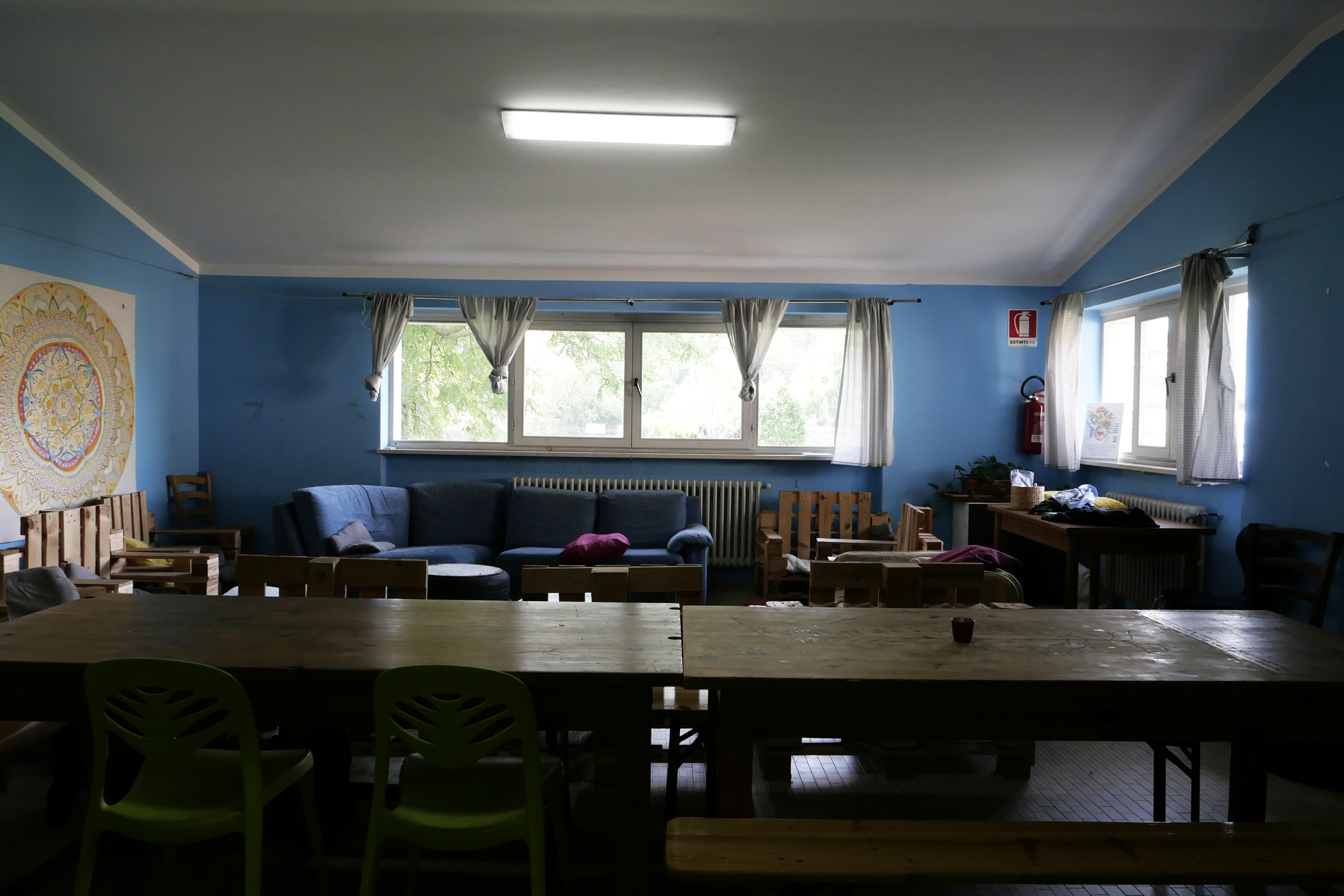
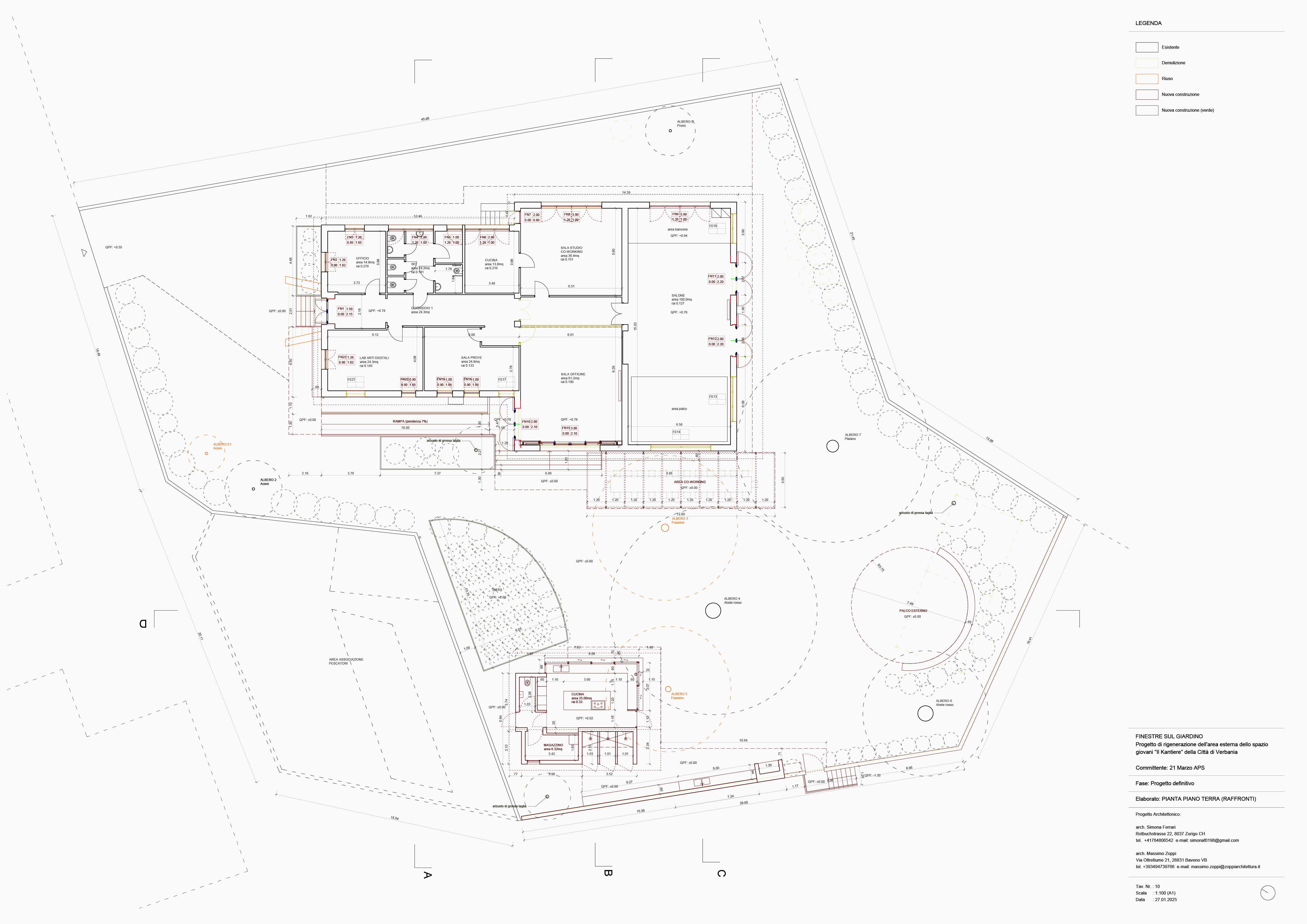
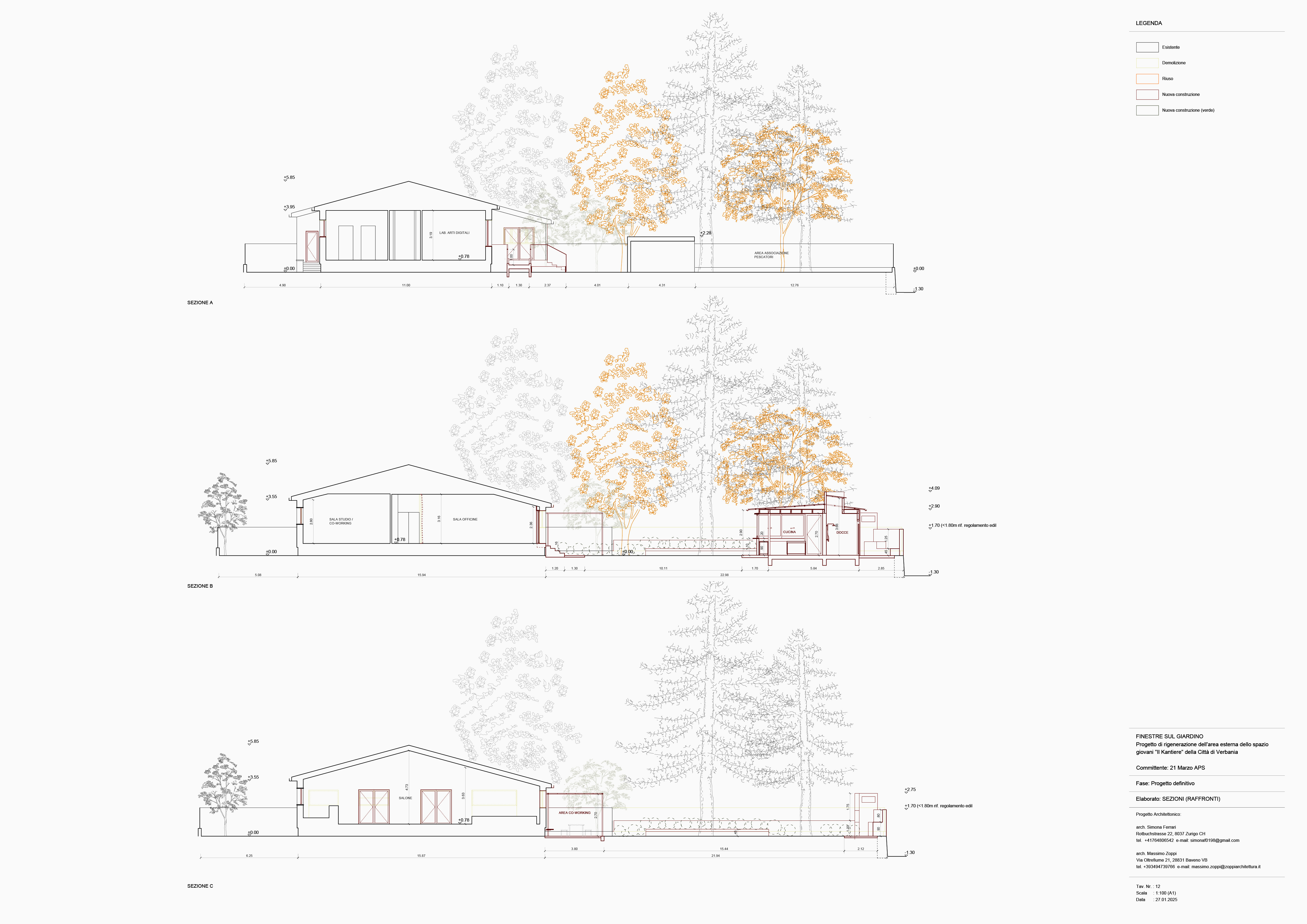
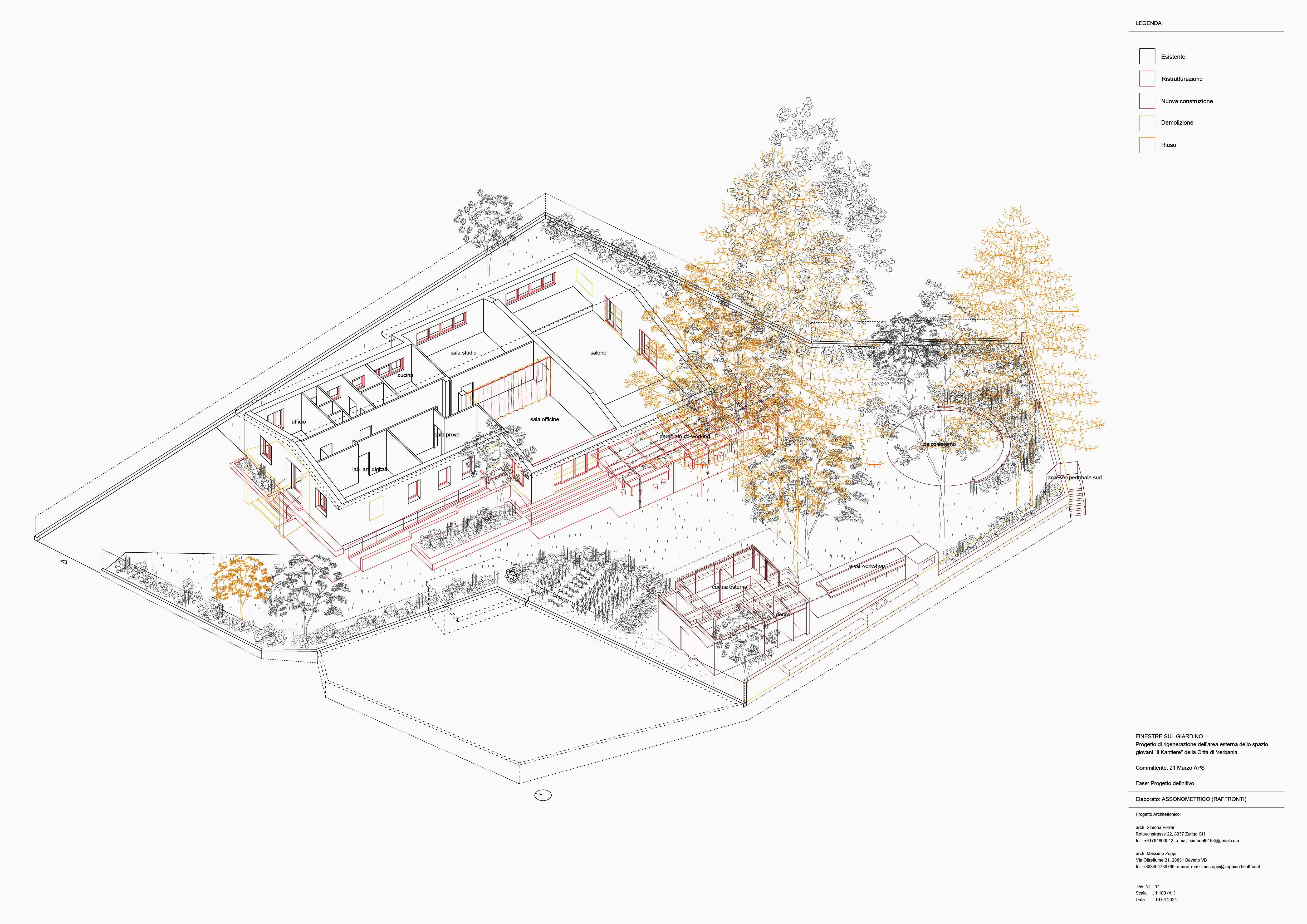
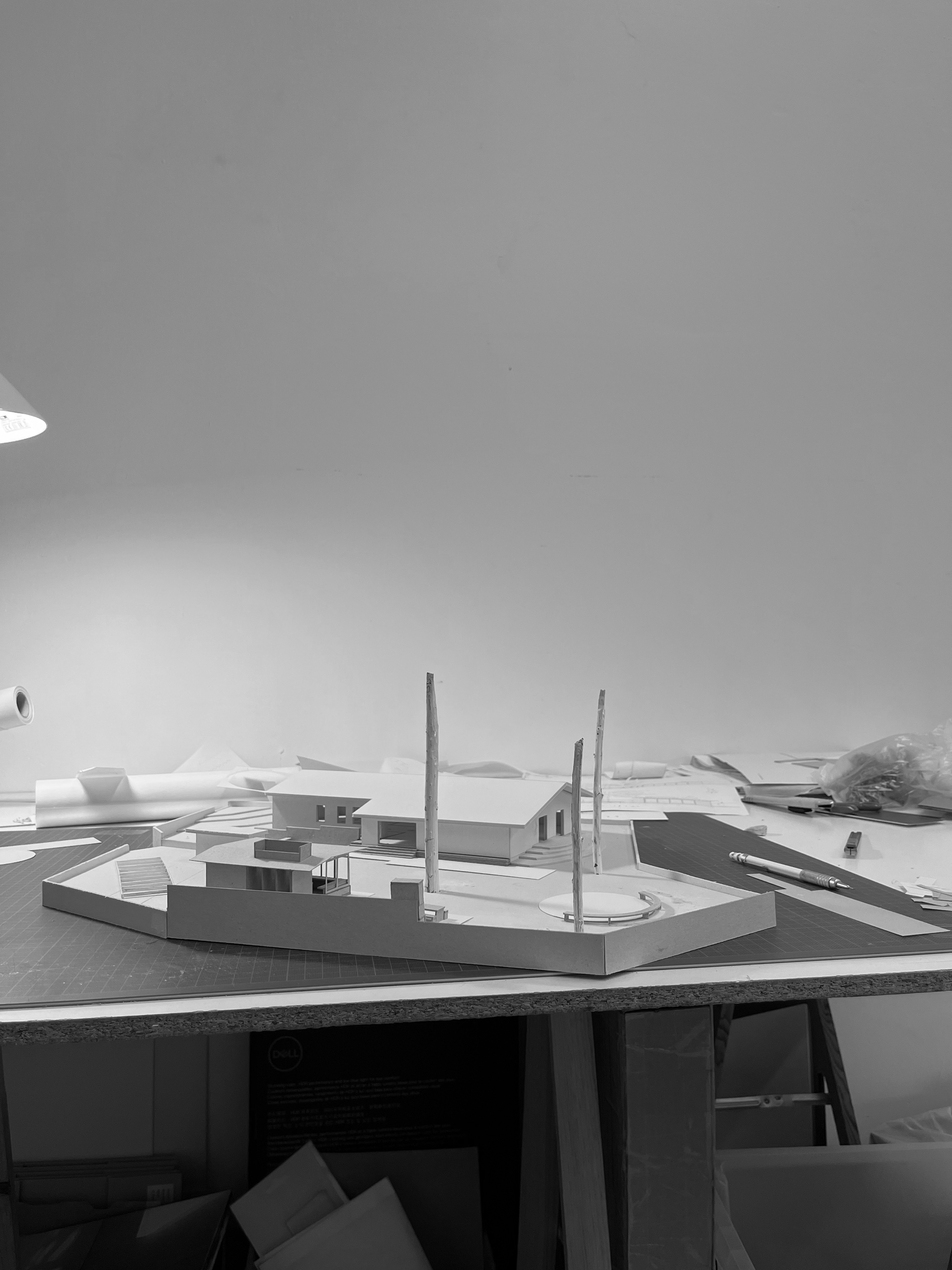
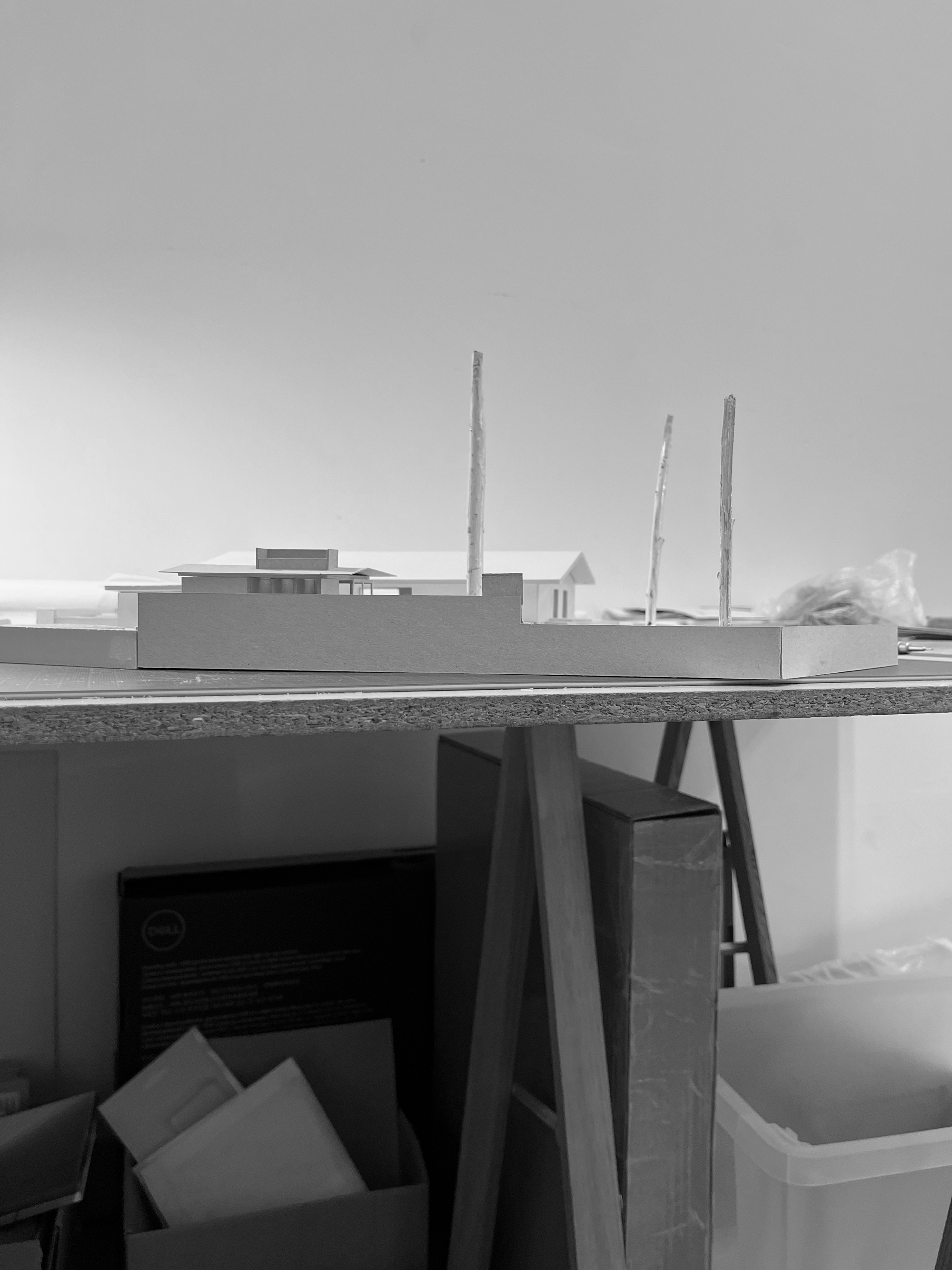
Study models: redefyining the edges of the building and garden
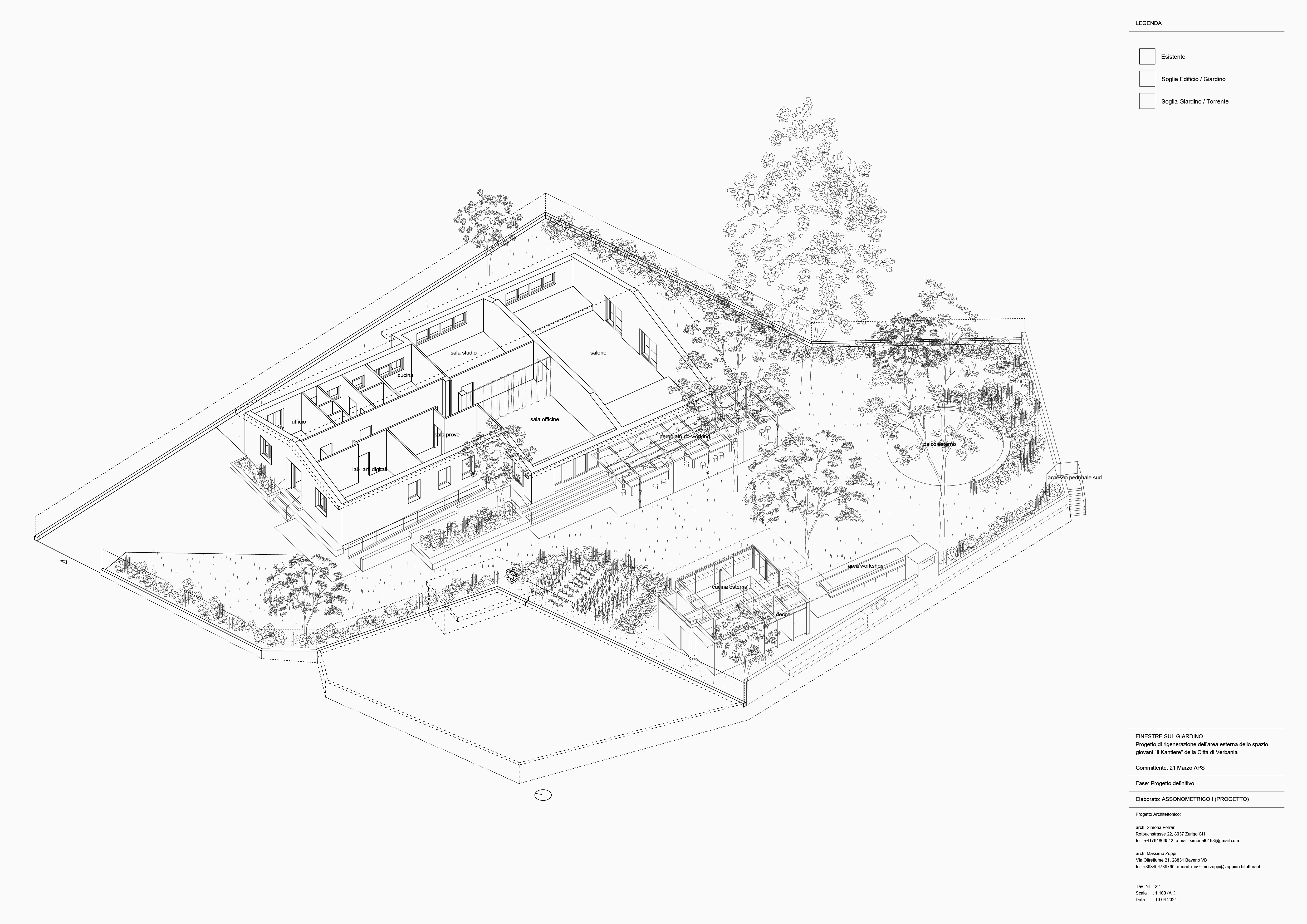
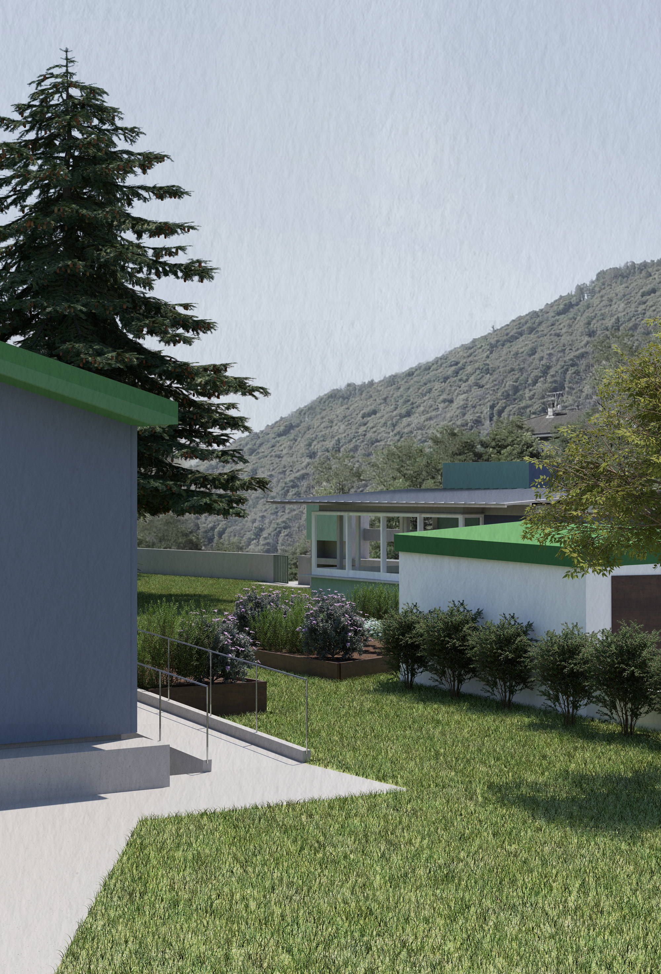
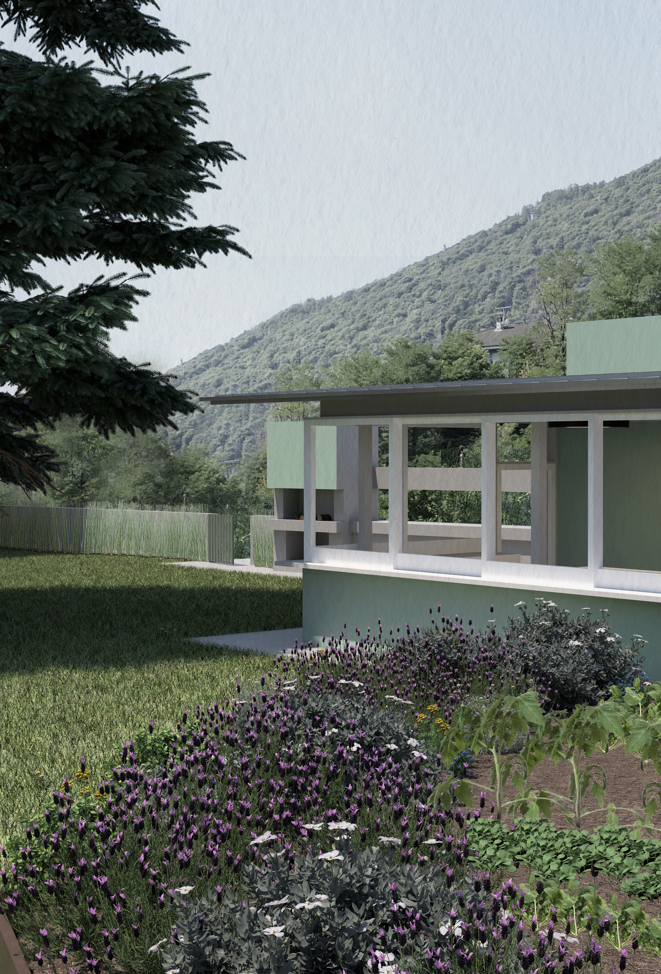
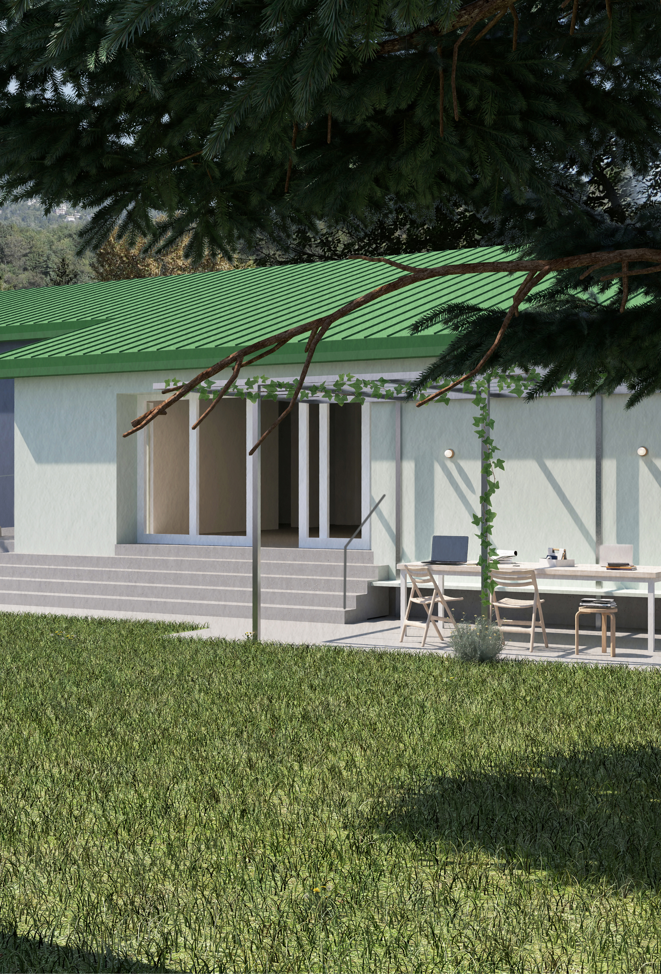
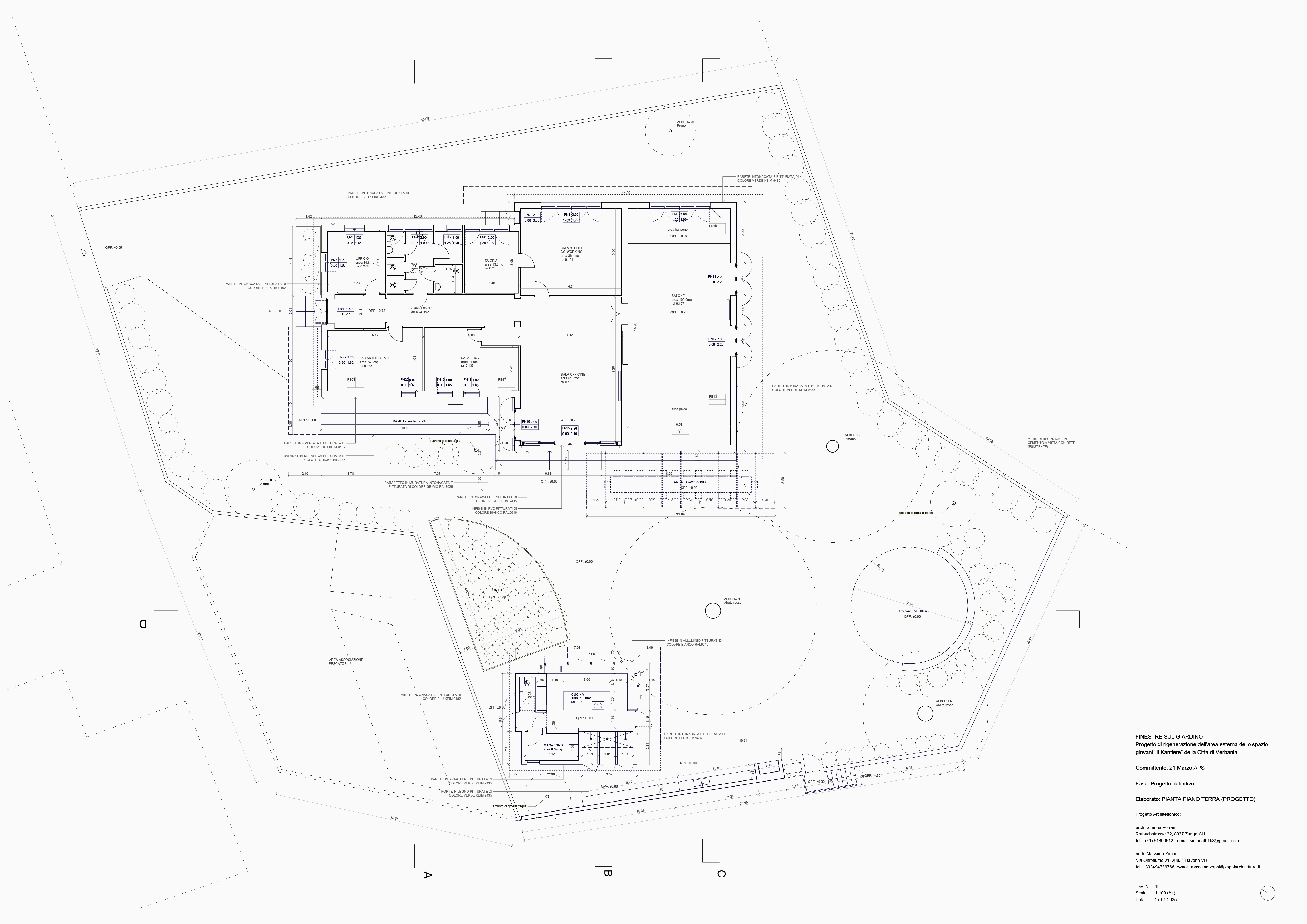
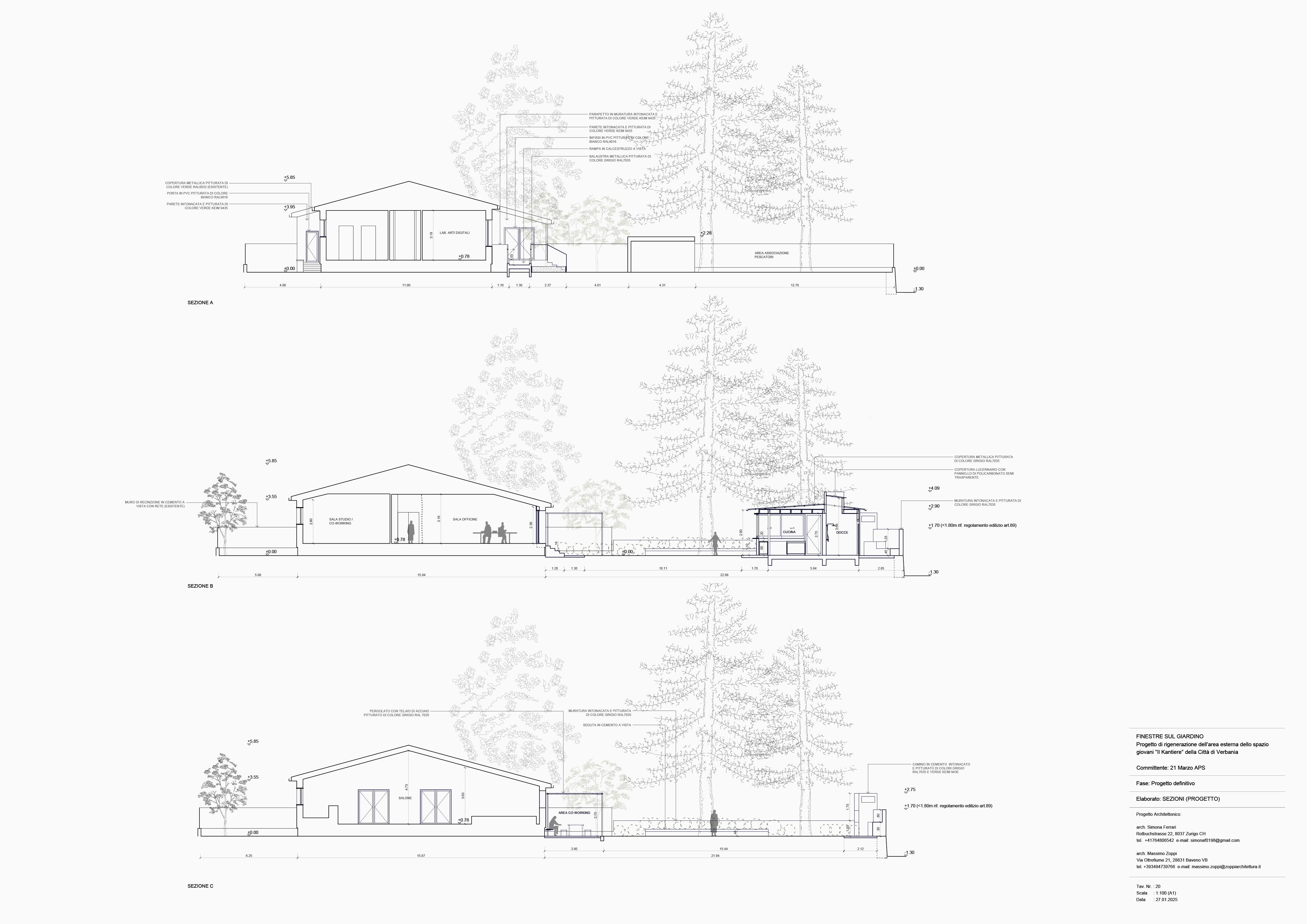
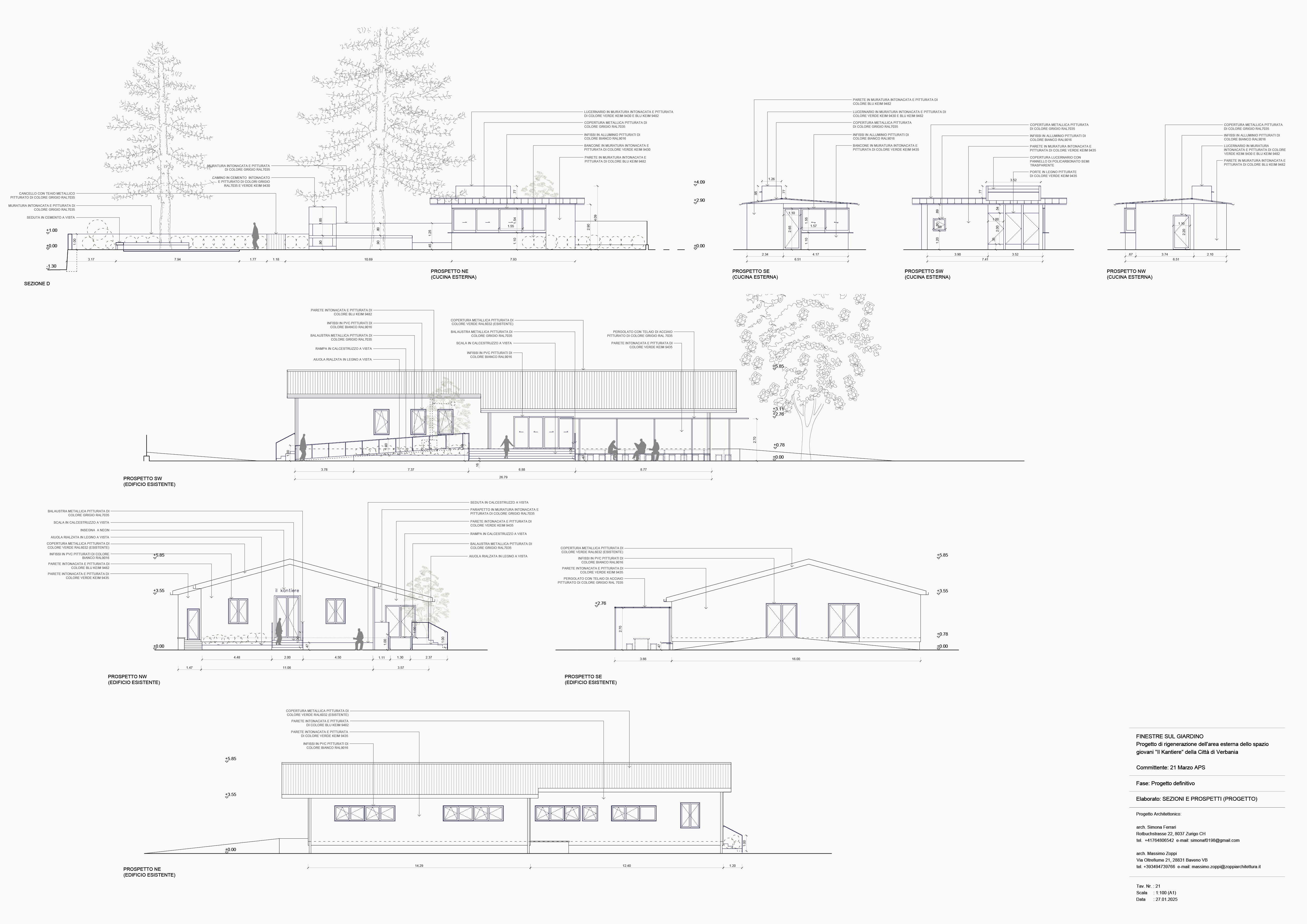
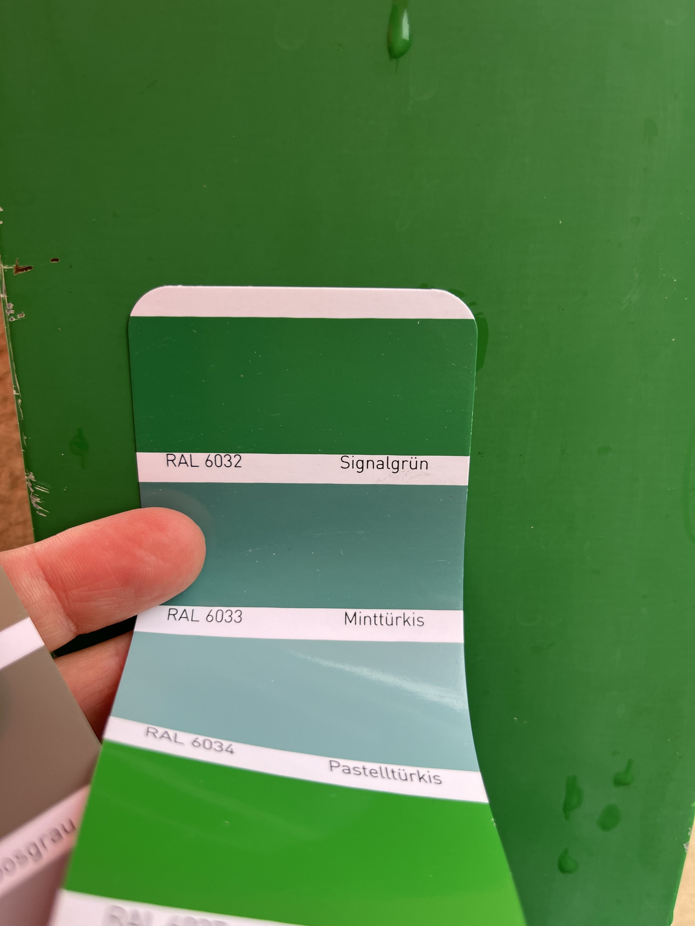
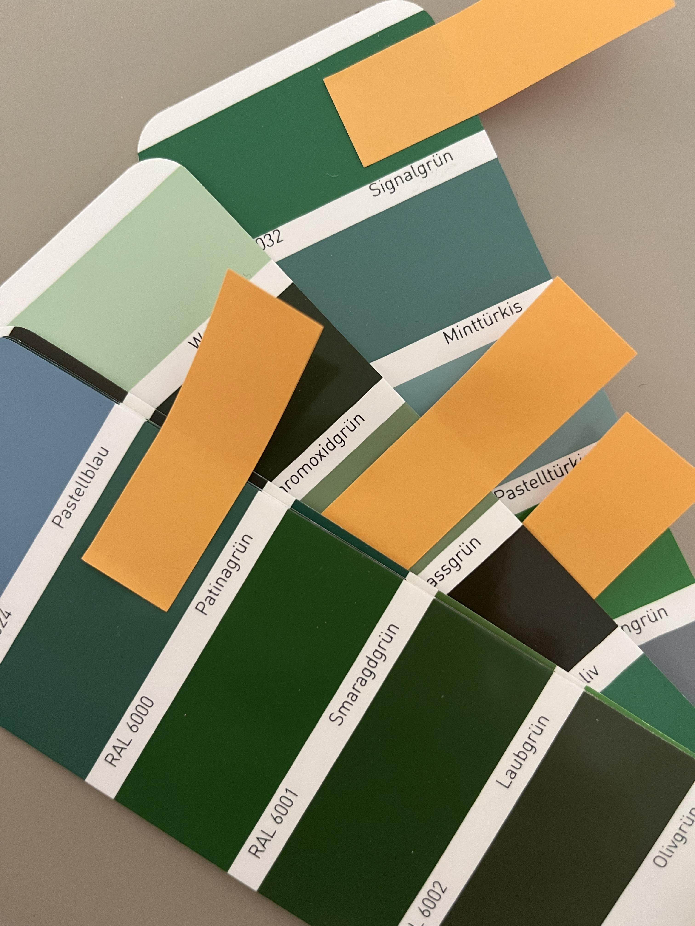
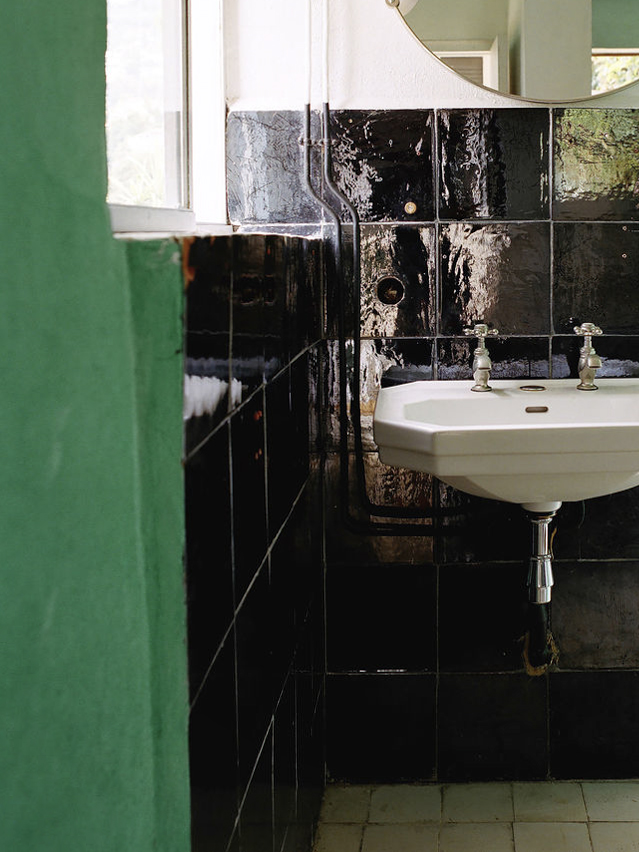
Color study: existing roof color as starting point (1), arranging a scale of green (2), E-1027 color scheme combining green and blue (3)